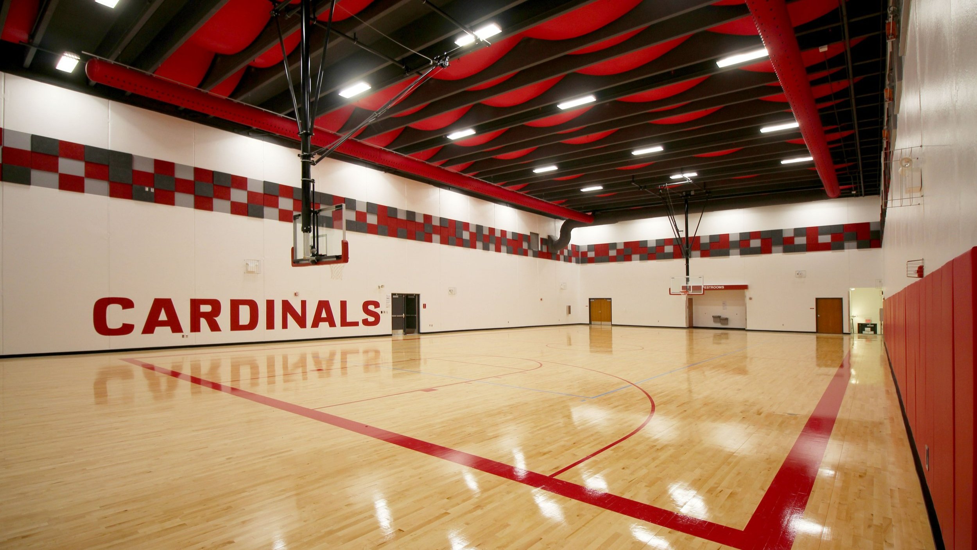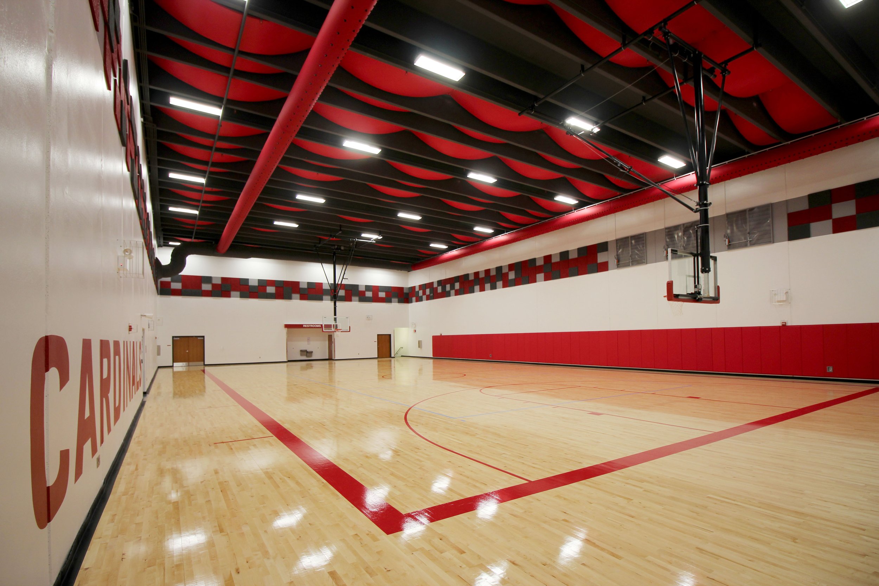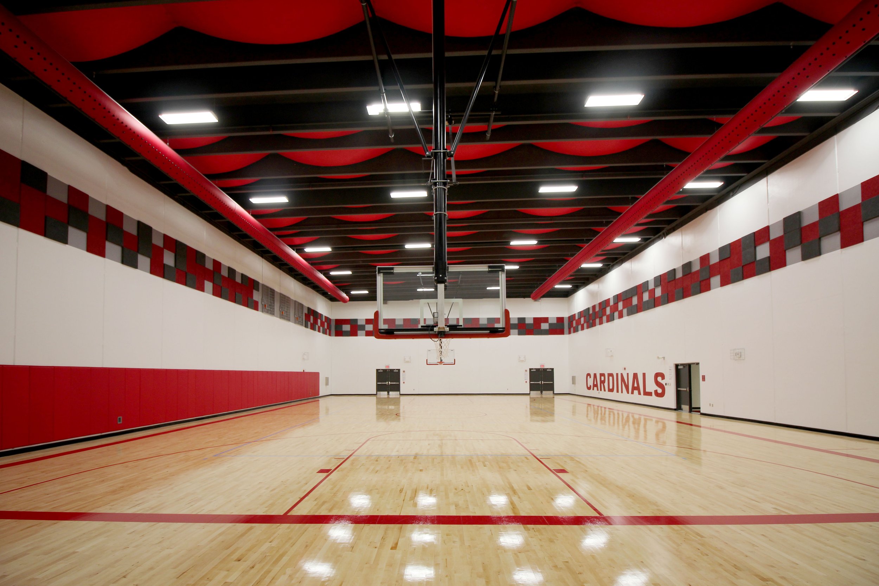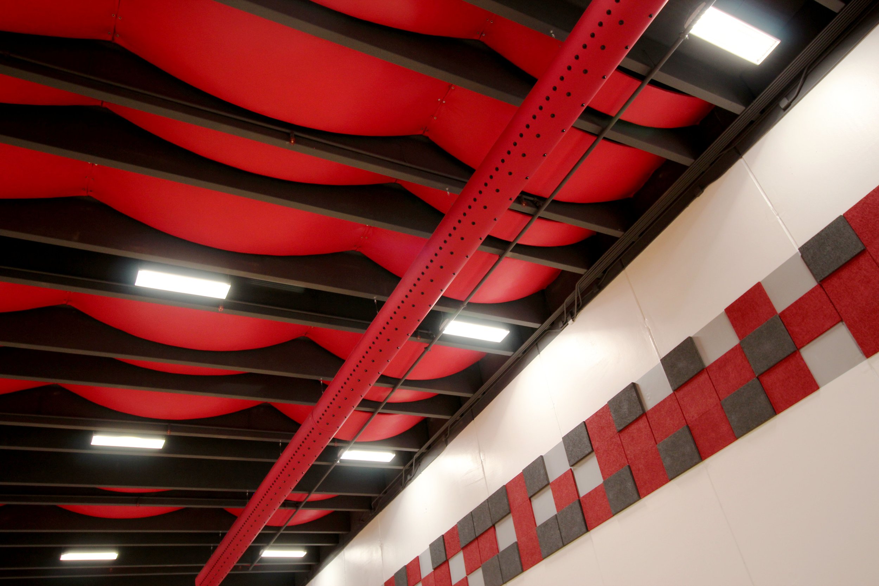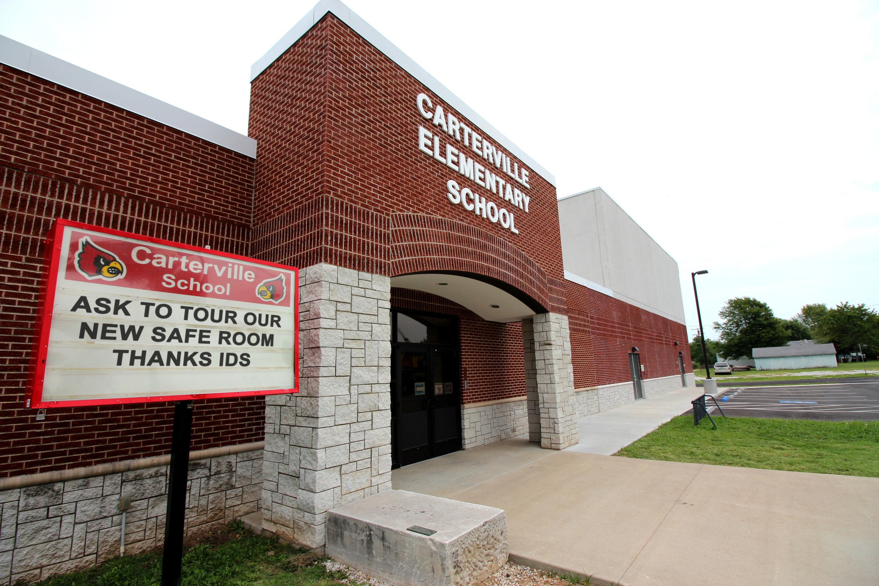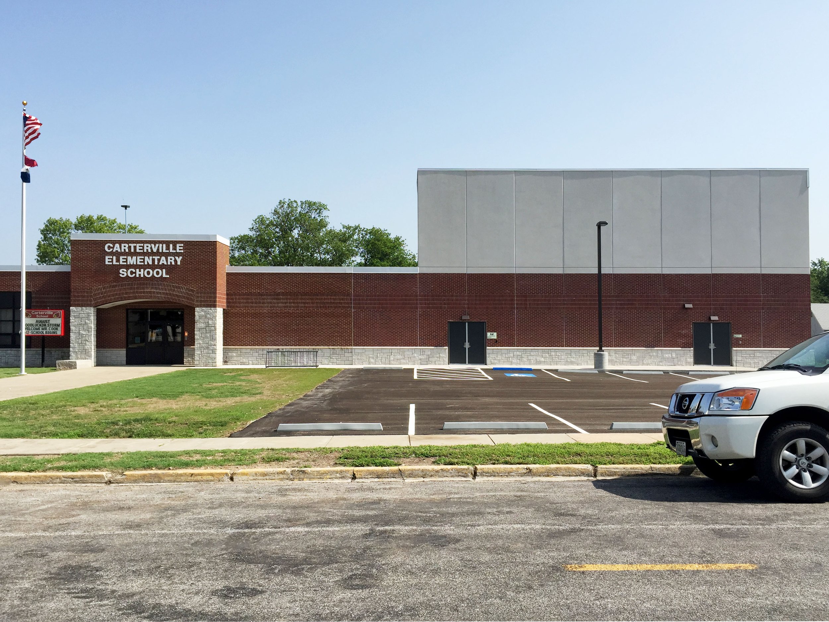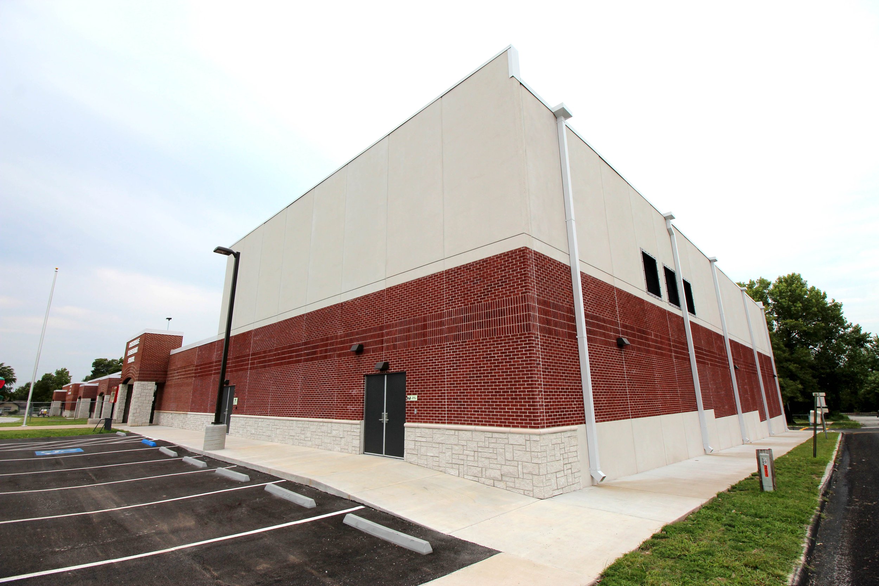CARTERVILLE ELEMENTARY SCHOOL | FEMA SAFE ROOM
Location: Webb City R-VII School District
Size: 9,750 sf
cost: $2,000,000
Webb City R-VII School District retained our services to design a new FEMA tornado safe room at Carterville Elementary after designing the Cardinal Dome at Webb City High School. Our Structural Engineer, Toth and Associates assisted the district in getting this safe room grant. The district’s confidence in iDS by giving us this subsequent project is a reflection of the service that they received on the previous project.
The safe room is directly connected to the elementary school to allow easy access in the event of inclement weather as well as promoting use on a daily basis. The precast walls and roof structure house a new multi-purpose gymnasium, classroom, and restrooms.

