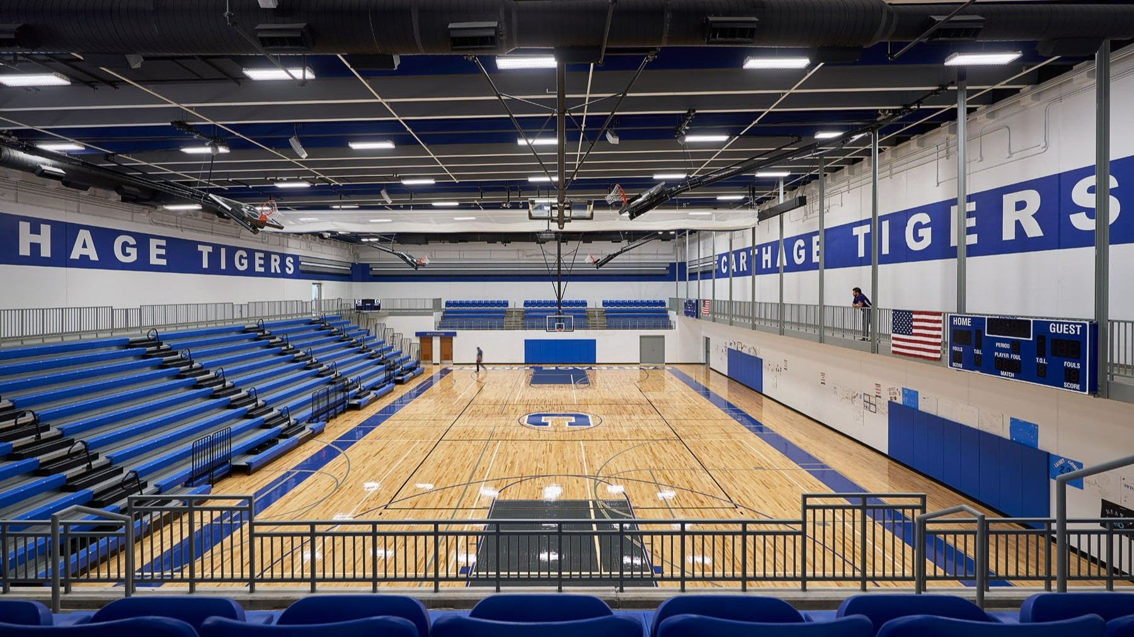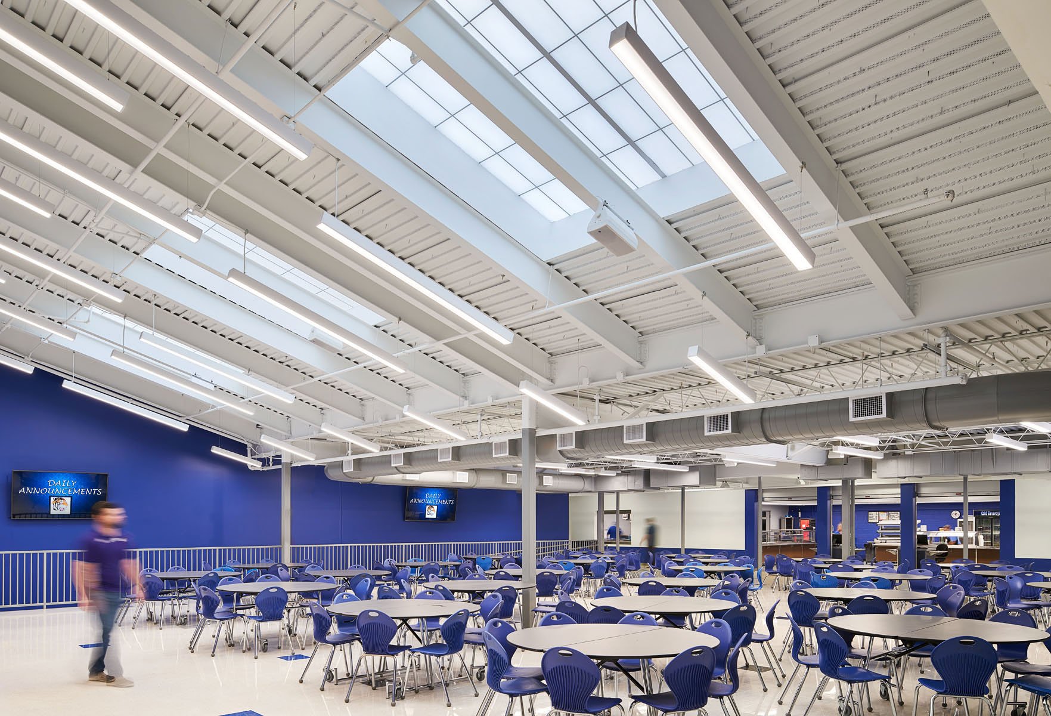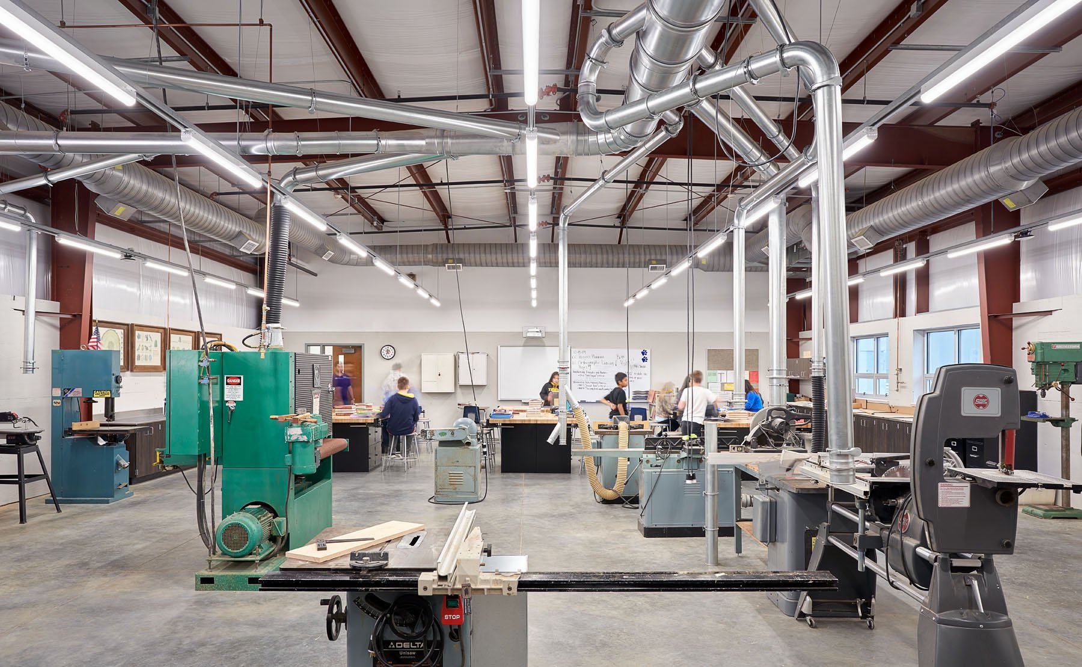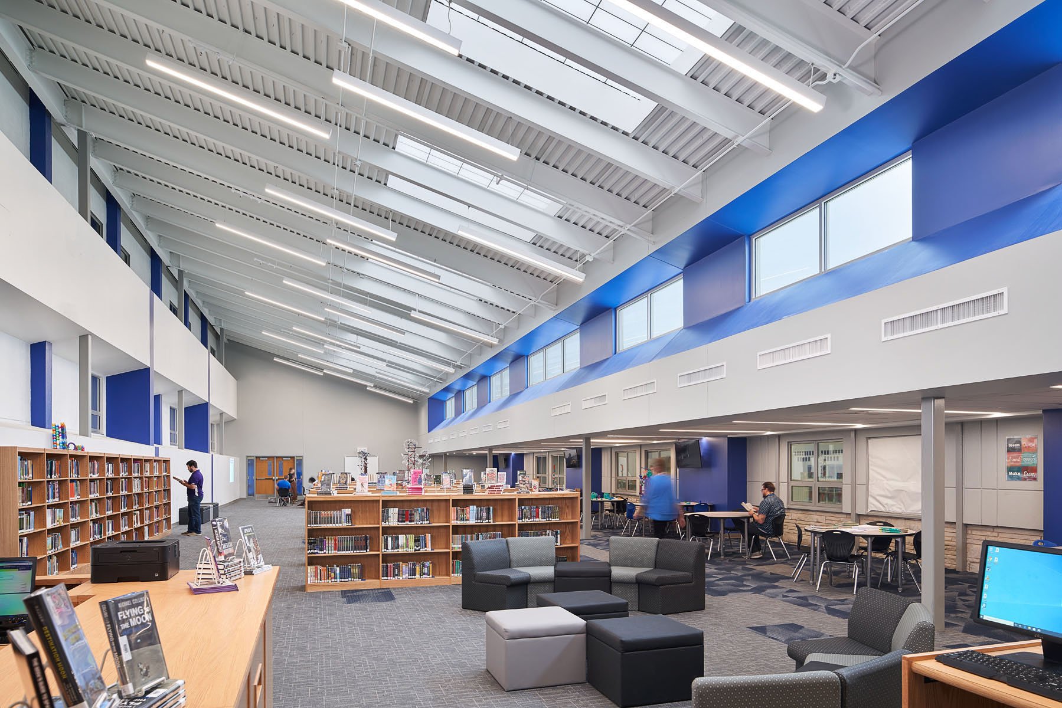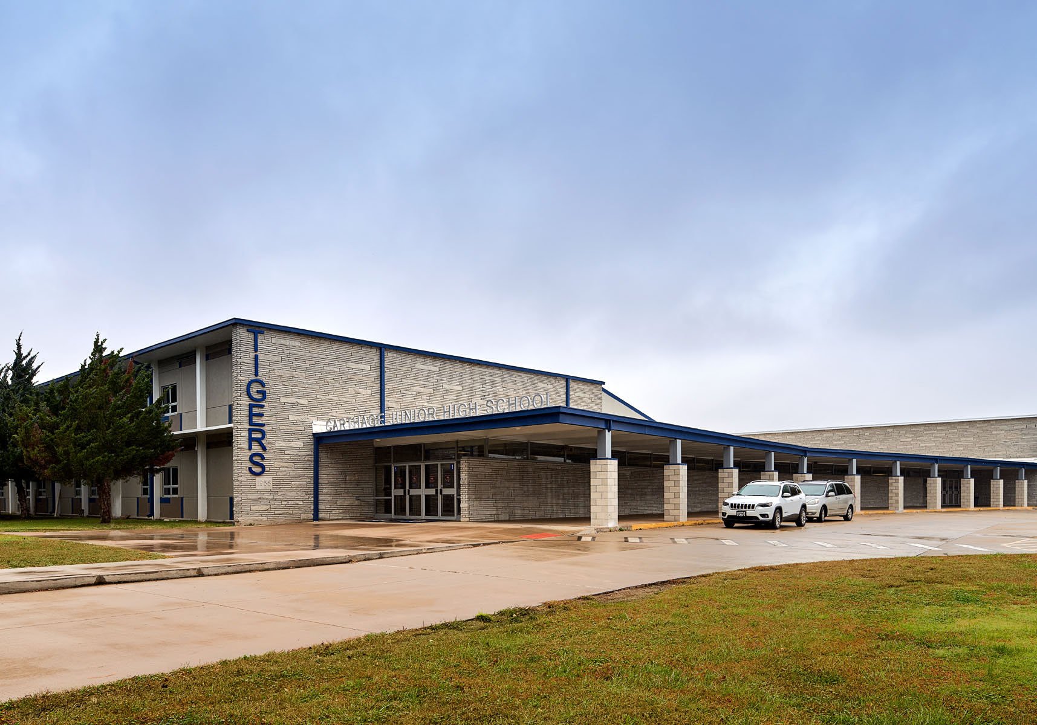CARTHAGE JUNIOR HIGH SCHOOL | ADDITIONS & RENOVATIONS
Location: CARTHAGE R-IX School District
Size: NEW CONSTRUCTION: 45,000 SF; RENOVATION: 16,000 SF
cost: $10,000,000
The Carthage Junior High School building sat vacant for a couple years as it was a challenging site. It was landlocked with limited room to expand. To solve this issue, iDS came up with a plan to infill the school’s courtyard to create a new media center and cafeteria that would become the hub of the school.
The various additions and renovations include a new FEMA Safe Room precast gymnasium, a renovated and expanded kitchen/serving and cafeteria, a new Project Lead the Way classroom wing, and a future classroom wing for expansion. The renovations and new construction allow the Junior High to house close to 800 students. It is designed for a maximum capacity of 900 students.
Through the design process, the main entry and both secondary entries were updated for a fresh and cohesive look throughout the campus. The new FEMA Safe Room gymnasium will serve as the school’s competition gymnasium. In addition, the new entry road, parking lot renovations, and inviting design aid in improving way-finding on site.
This project was completed in time for the 2020-2021 school year.

