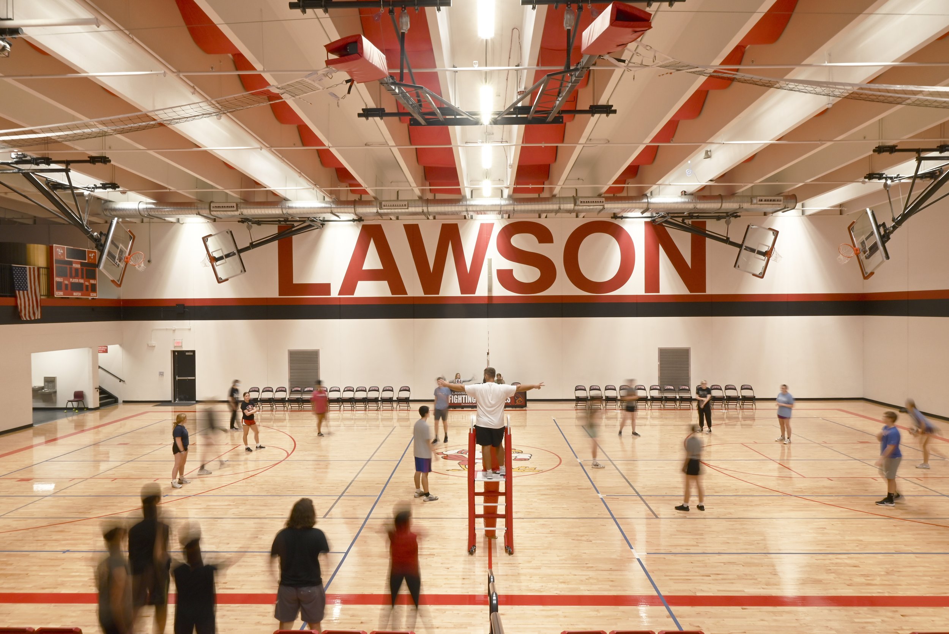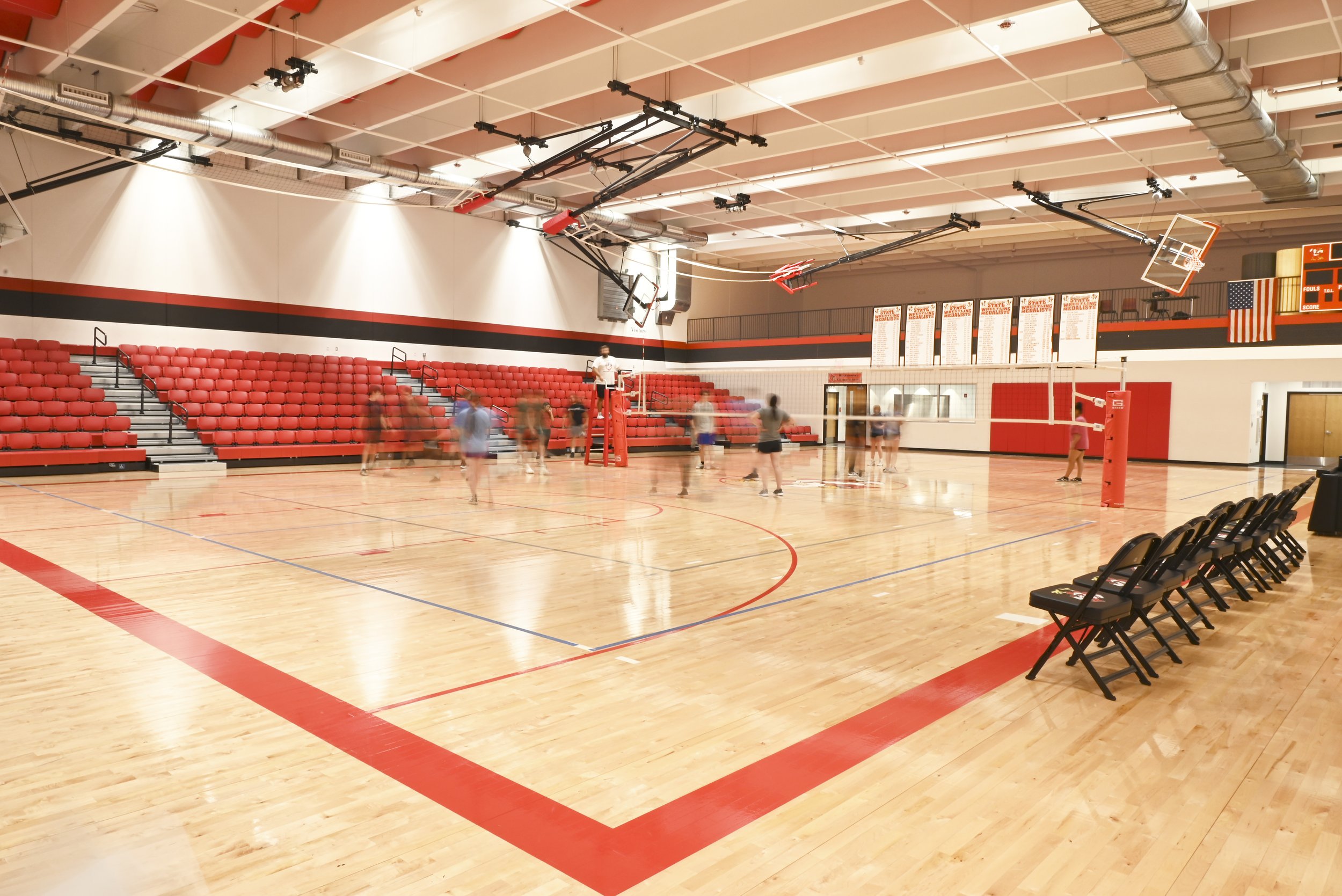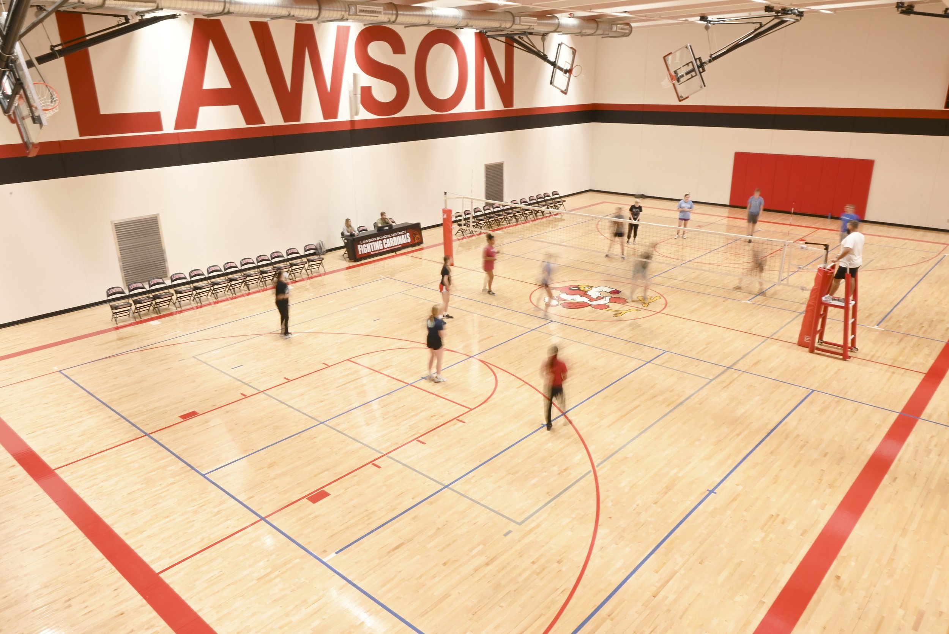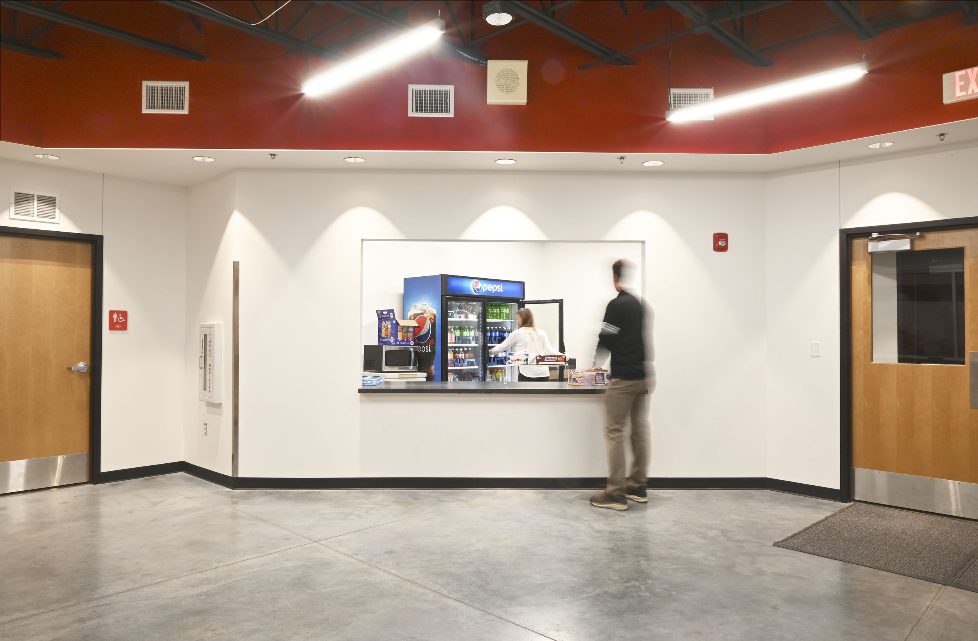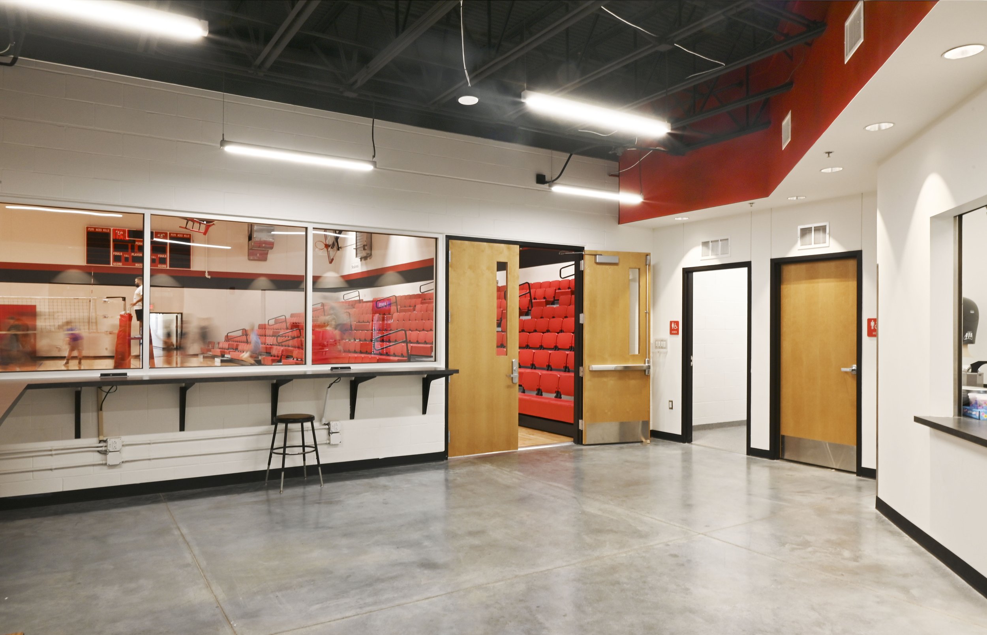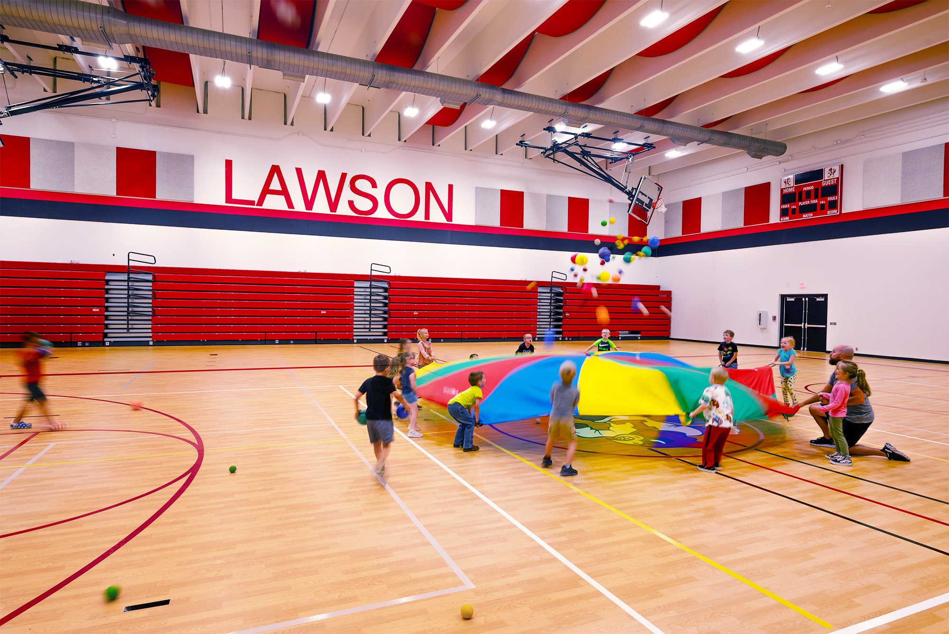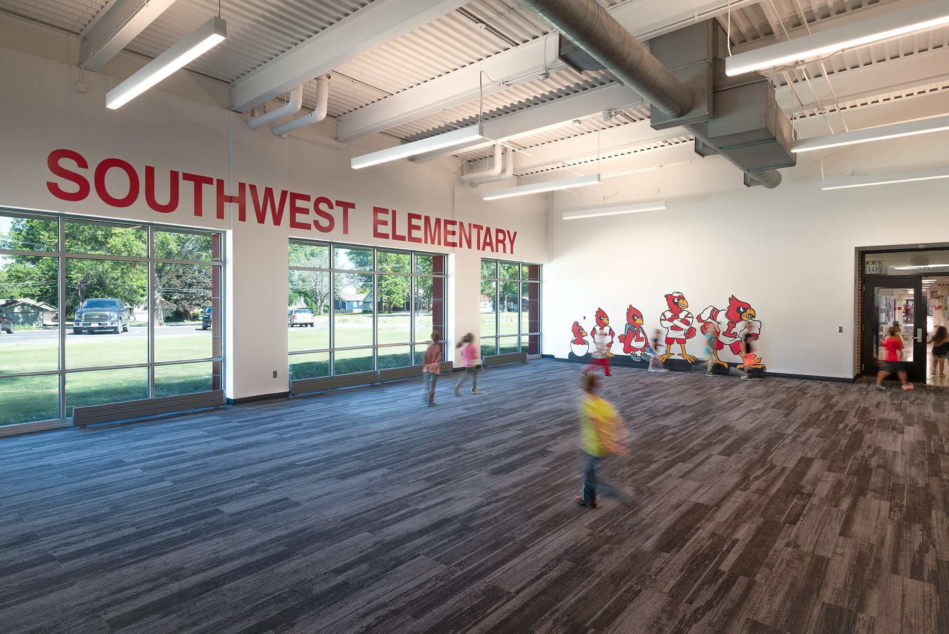LAWSON HIGH SCHOOL & SOUTHWEST ELEMENTARY SCHOOL | FEMA SAFE ROOMS
Location: lAWSON r-xiv School District
Size: 13,350 SF (HS)/15,300 SF (Elem)
cost: $3,769,392 (HS)/$4,367,681 (Elem)
incite Design Studio was hired in 2018 to provide architectural services for the expansion of Lawson High School. Included in the project is the addition of a competition basketball/volleyball court with the capacity to hold 400+ spectators and a concessions room to service the new gymnasium. A second gymnasium for full competition use was also added and doubles as an ICC-500 rated safe room with the ability to house the entire student body in the event of a natural disaster. The gymnasium is a two-story precast concrete structure.
Additional projects include a secondary athletics entry with handicap accessible parking spots, athletics storage for the building addition, two student and one coaches/officials locker rooms. The student locker rooms will be a multi-use space, serving both physical education classes as well as athletics teams such as volleyball and basketball.
The entire project is tied together with an exterior design that is cohesive with the existing high school building.
Additionally, The FEMA Safe Room at Southwest Elementary School mirrored the success of the Lawson High School FEMA Safe Room, complete with a similar high-capacity gymnasium and bleacher arrangement. Additionally, a connector commons was built to seamlessly integrate the new structure with the existing school, enhancing safety and community resilience.

