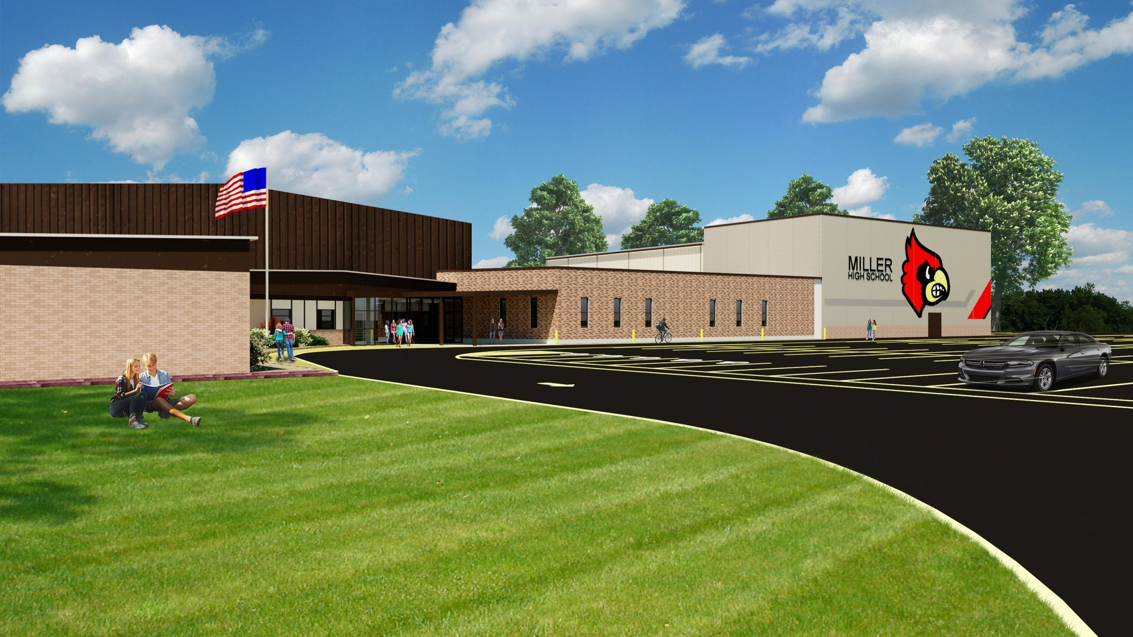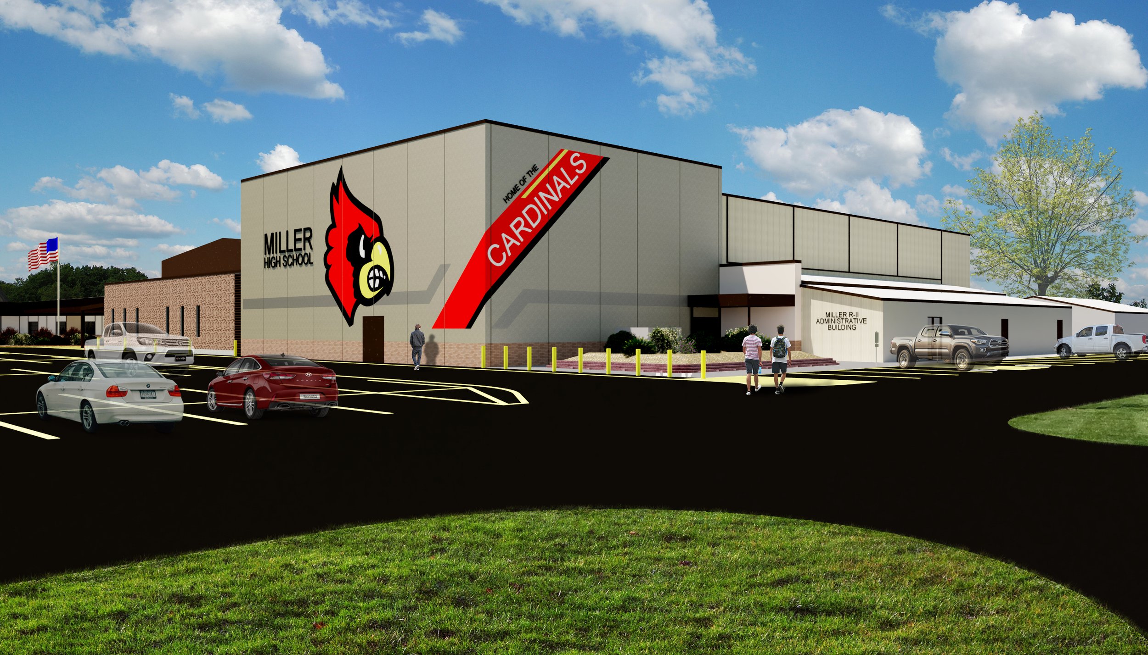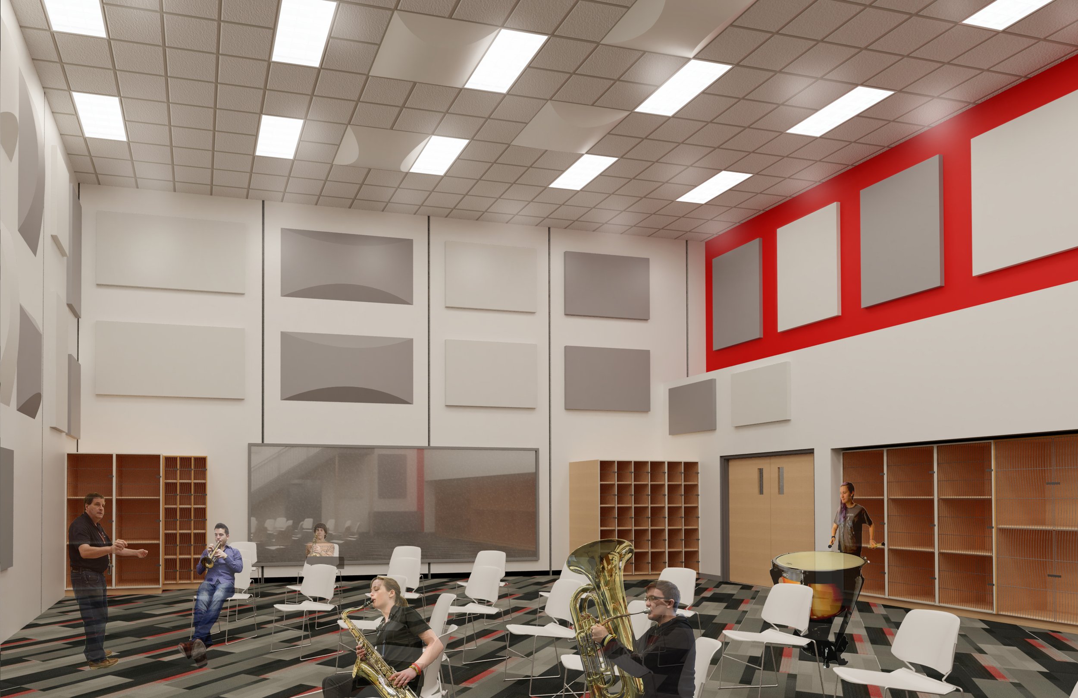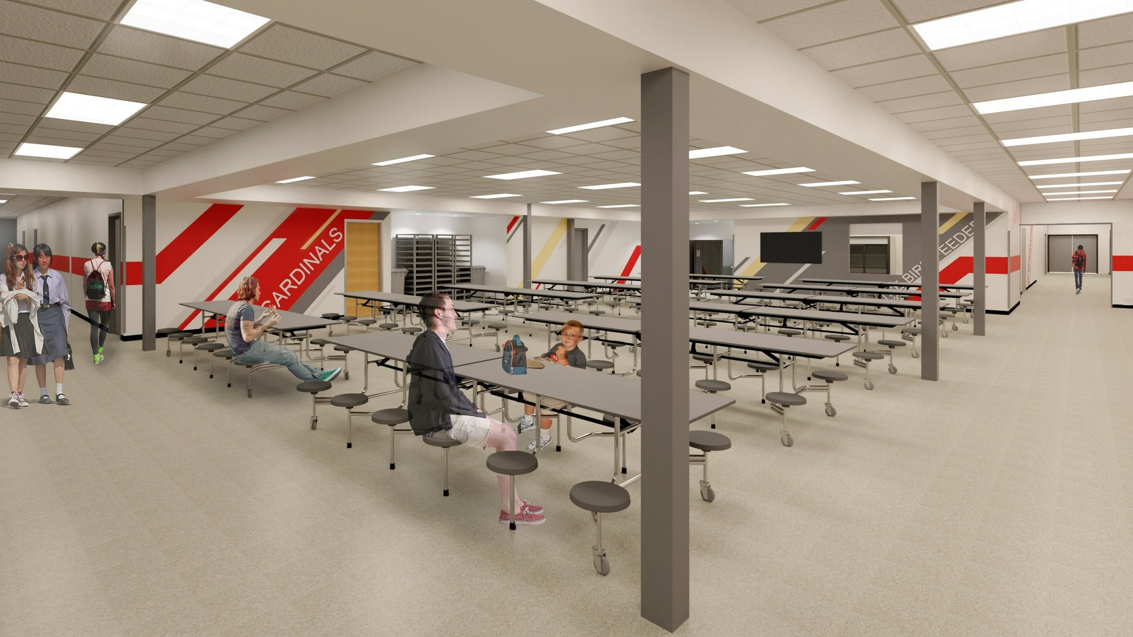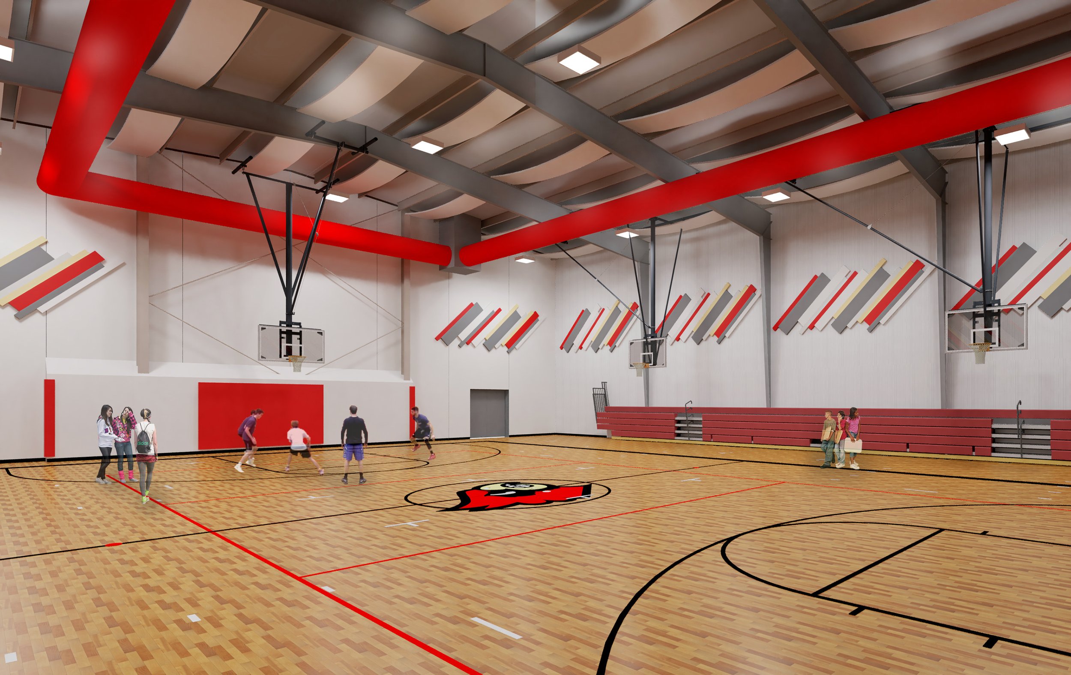MILLER HIGH SCHOOL | FEMA SAFE ROOM
Location: mILLER R-II School District
Size: 4,892 SF
cost: $3,200,000
incite Design Studio was hired in September 2017 to design a FEMA Safe Room and other additions and renovations to the high school. iDS assisted with the preparation of the April 2018 bond issue for the district, this included preparing multi-media items to provide examples of the additions and renovations that could be added to the district.
The scope of the projects consists of an addition and renovation to the existing Miller High School building. The renovation areas will consist of the removal of the existing cafeteria and band rooms to create a single commons area. The addition will consist of two construction areas, a precast concrete FEMA Storm Shelter that will house a band room and restrooms and a pre-engineered metal building that will contain a gymnasium.
Pictured above are conceptual renderings.

