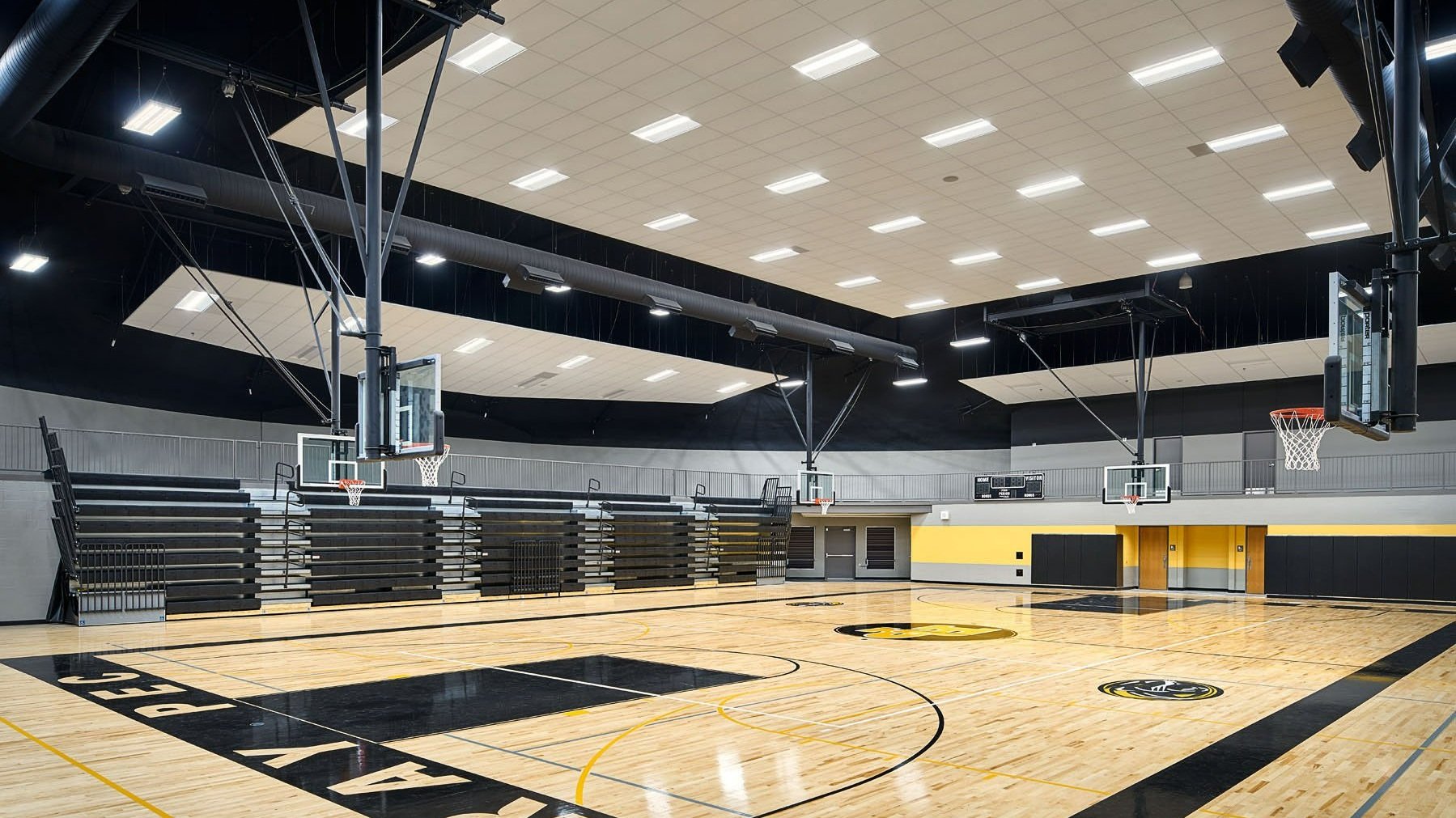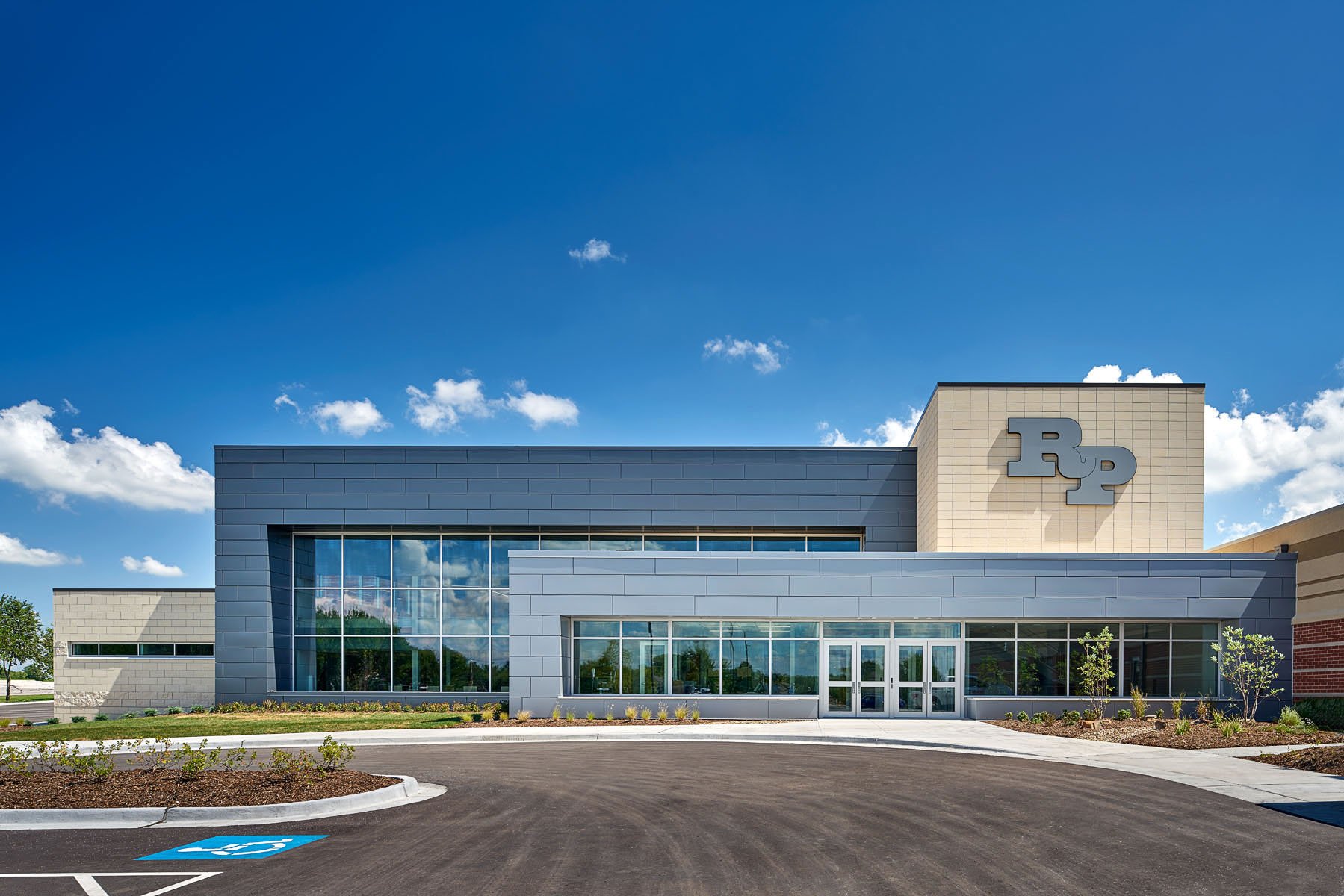RAYMORE-PECULIAR HIGH SCHOOL | SAFE ROOM
Location: Raymore-Peculiar R-II School District
Size: 19,000 SF
cost:$3,400,000
A safe room dome gymnasium and additions were the perfect solution to a high school that needed to add gym space while also create a safe space for the entire student population and staff. The Raymore-Peculiar School District original plan was to harden multiple smaller spaces for student and staff safety during inclement weather. However, the cost to harden multiple spaces started to grow and a more economical solution started to present itself in the form of a dome. This also allowed the school to add additional gym space, which was desperately needed and originally not thought to be achievable with the budget.
The 140’ diameter gymnasium is an auxillary gym that can seat up to 800 spectators, it has two PE locker rooms, and a training room/classroom. To connect to the existing school, a cafeteria expansion was also included to house additional tables during the lunch hours. The dome and cafeteria expansion were part of a larger project that totaled $23 million and brought an additional 400 students into the building that had been traveling back and forth during passing periods. Other portions of the project included a 123,000 sf two story classroom and new media center addition, a new band room and stage craft for fine arts, and approx. 80,00 sf in renovation.


