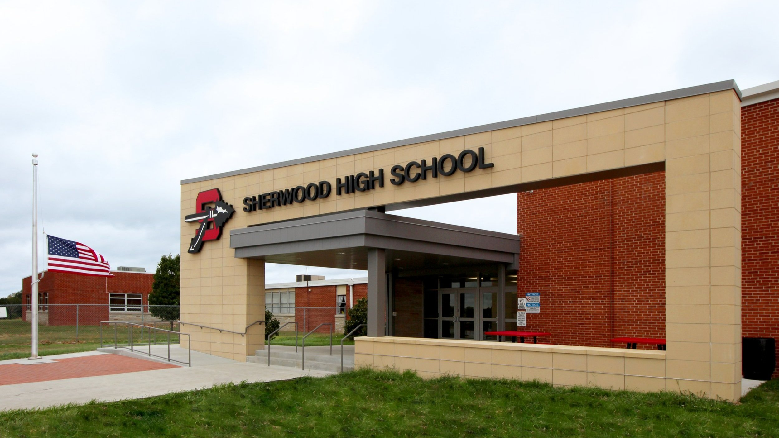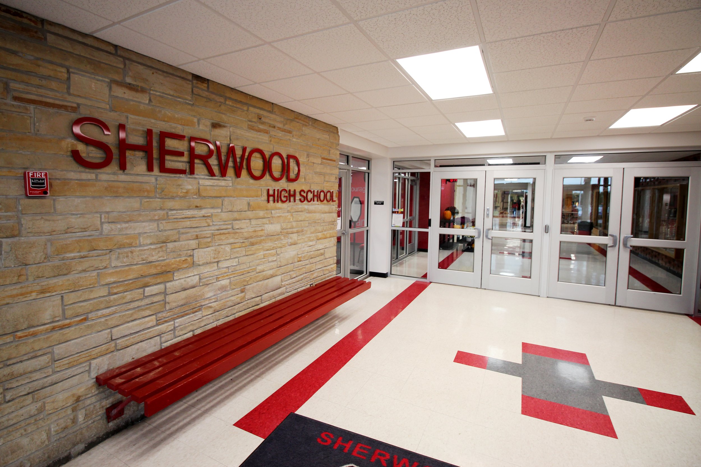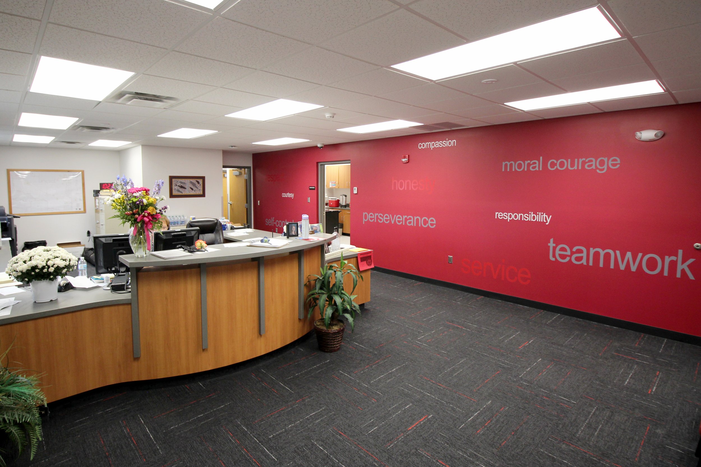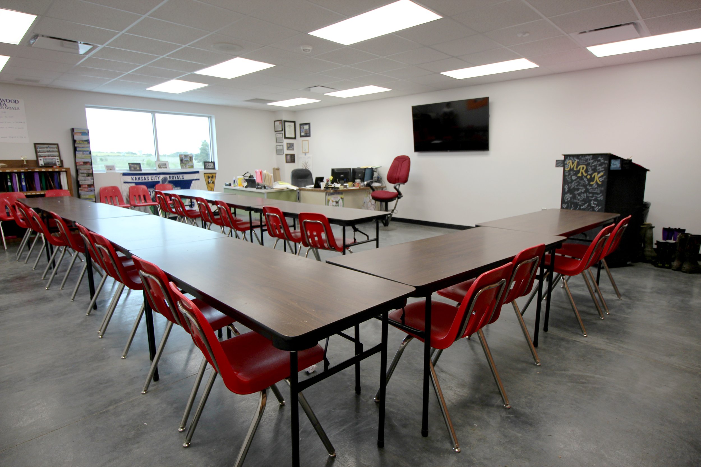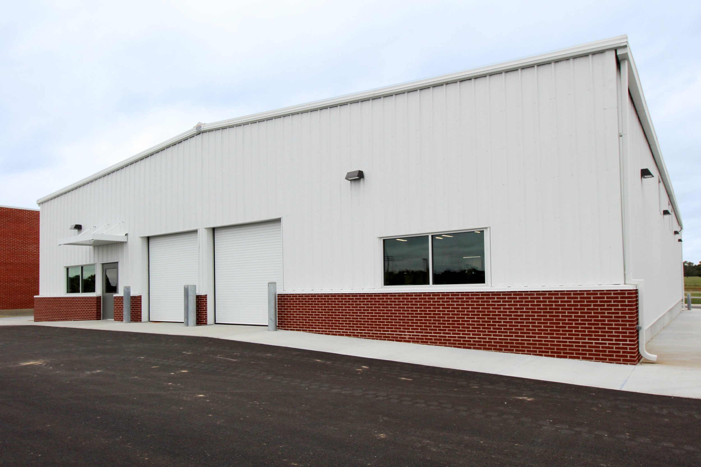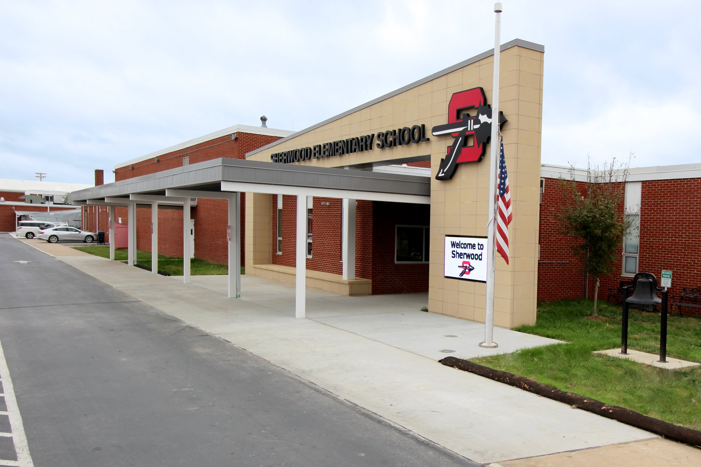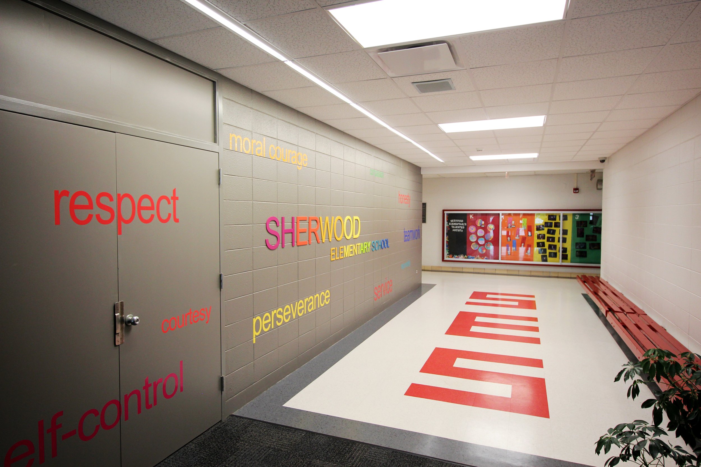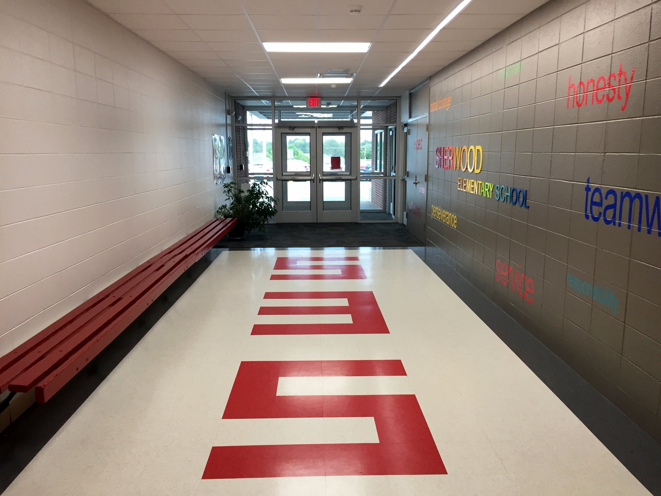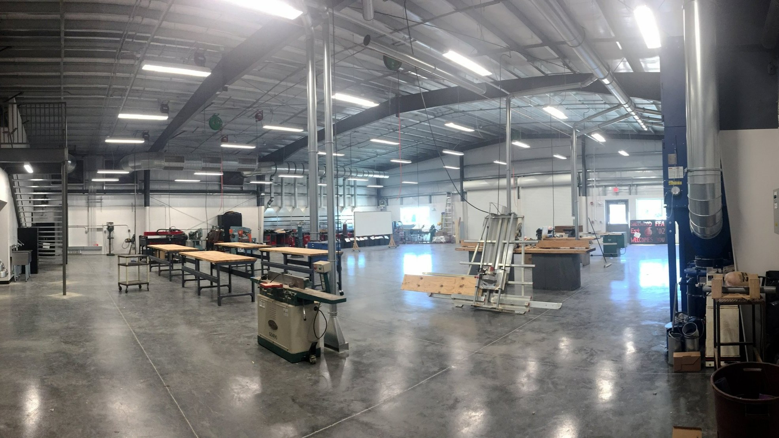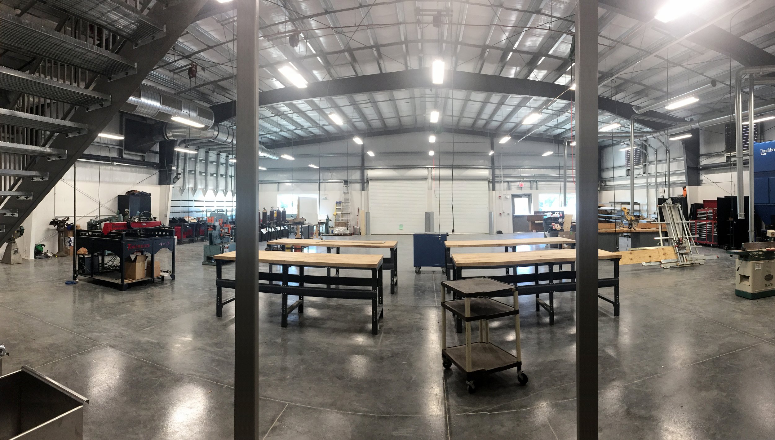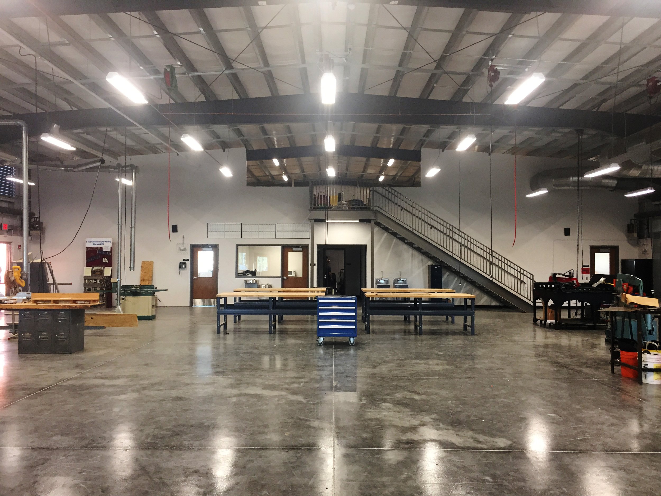K-12 CAMPUS | ADDITIONS & RENOVATIONS
Location: sHERWOOD cASS r-viii School District
Size: 21,000 SF
cost: $2,700,000
iDS was hired by the Sherwood Cass School District to assist them in renovating their entire K-12 campus. The main components of the 2016 Bond Issue includes secure entries, new/renovated administration offices, and face-lifts to both the High School and Elementary School to create a cohesive feel throughout the campus. As well as a new weight room, art room and 5,000 square foot Vo-Ag Shop with two adjacent teaching spaces for the High School.
The former 2,100 square foot Vo-Ag learning space included welding booths, a wood shop and metals area, and an office space. The new, free-standing facility is located adjacent to the high school with a covered access via a new canopy between the buildings. The new space features 17’-6” ceilings, two lab/classrooms, an auxiliary lab, an office, and restroom facilities. The main component is the Vo-Ag workshop. The large, open workspace includes welding booths, a dust collection system, overhead doors, and a mezzanine with ample space for material storage. The former Vo-Ag space was renovated into a weight-room, coaches office suite, and high school art room as part of a larger-scale renovation project for the District.
Other additions and renovations include adding a second entrance on site in way of an entry road to the Elementary School, ADA compliant sidewalks leading to both the Baseball and Softball fields, re-roof work on portions of the Elementary school, and cafeteria improvements which includes a new ADA compliant restroom. Construction was completed by the Fall Semester of 2017.

