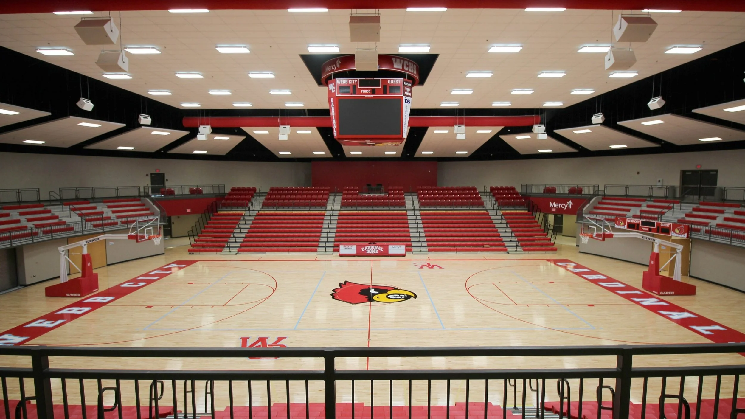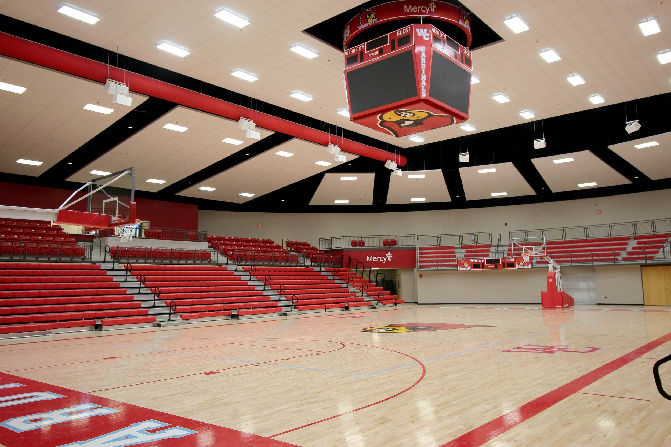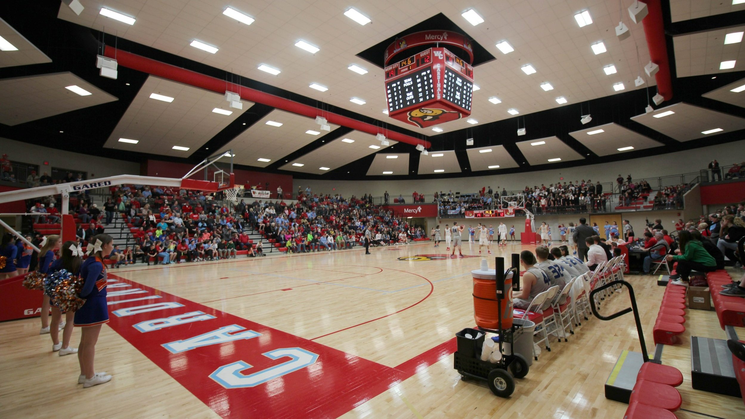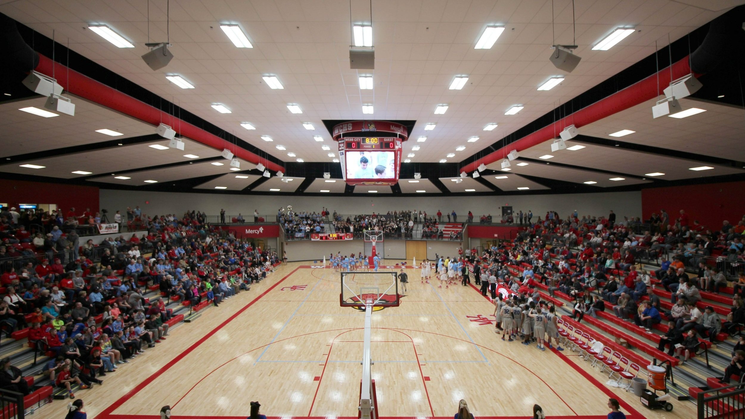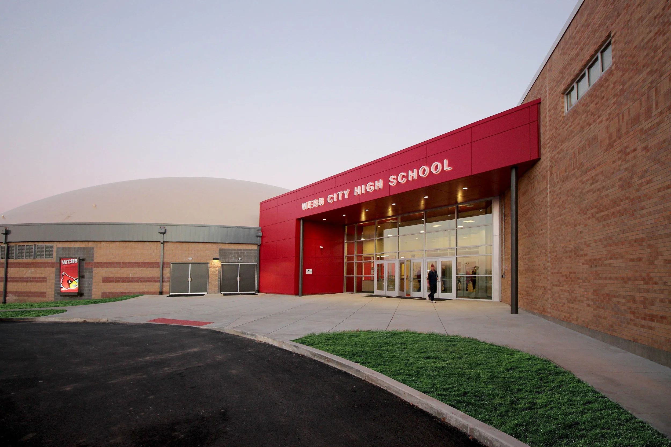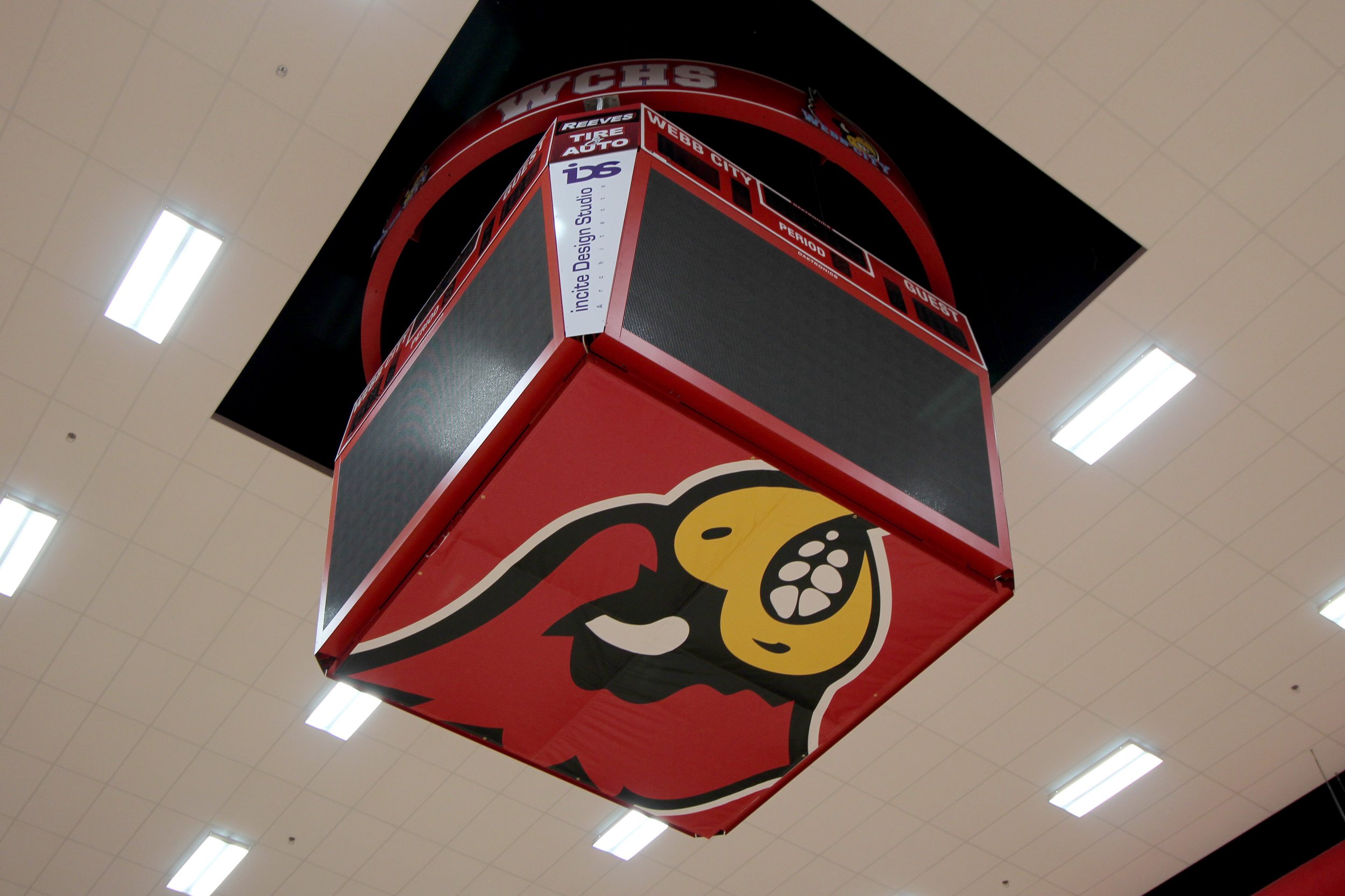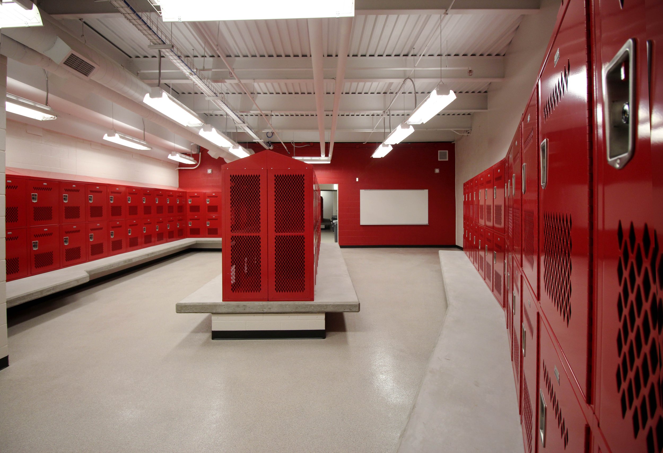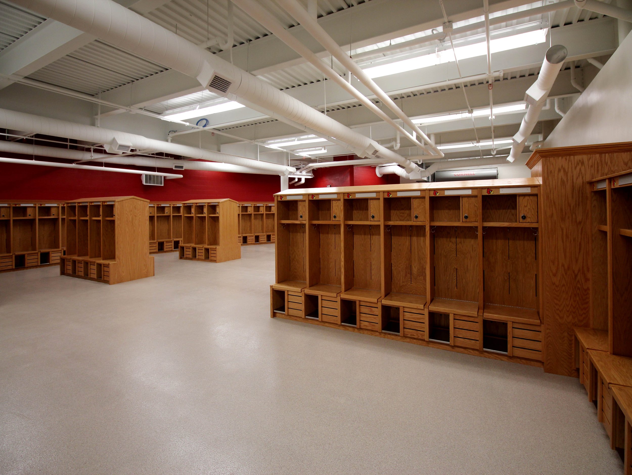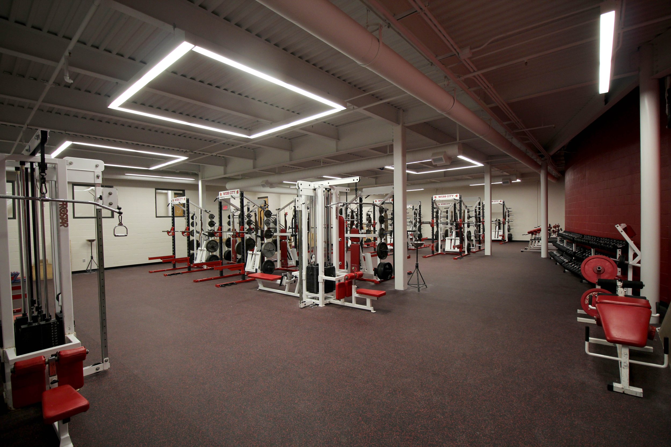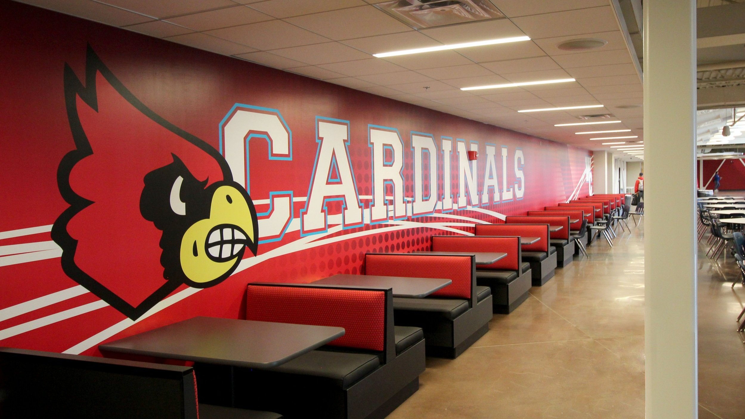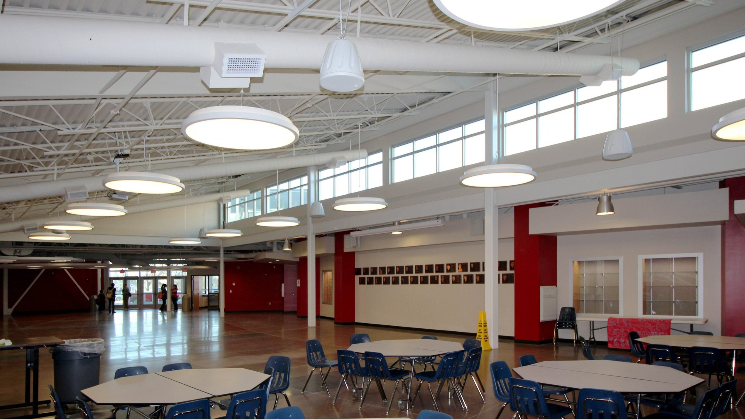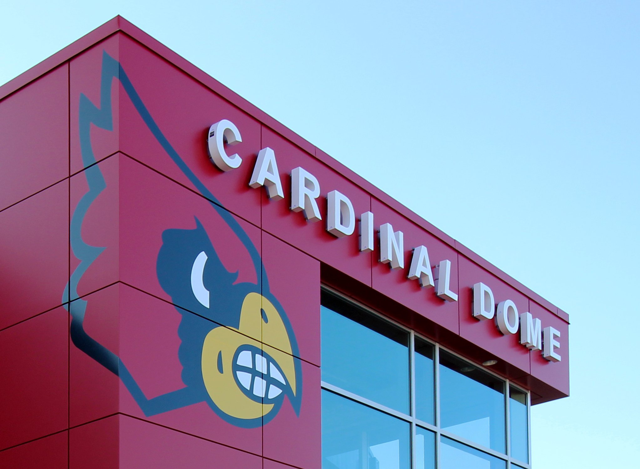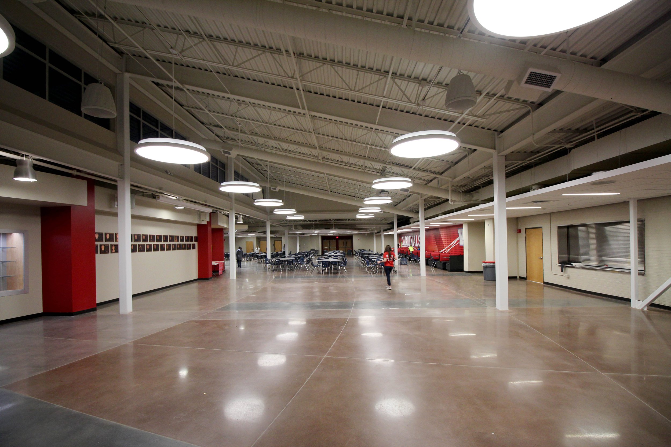WEBB CITY HIGH SCHOOL | FEMA SAFE ROOM
Location: Webb City R-VII School District
Size: 68,000 SF; 180’ Diameter
cost: $9,700,000
Webb City R-VII School District retained our services to design their new FEMA Safe Room and commons area at their high school. Our Structural Engineer, Toth and Associates, assisted the district in getting six safe room grants, with the high school project being the largest.
The topography where the addition was built lent itself perfectly to a walk down arena style gymnasium. The dome is 180’ in diameter, 40’ larger than the dome iDS designed for the Archie School District. The gymnasium seats 1,900 spectators for a sporting event and 2,500 people for an assembly function. This will allow the district to have graduation in the gym in the event of inclement weather. The Safe Room will protect over 3,000 people from an EF-5 tornado.
The dome also includes five locker rooms, a training room, and much needed storage. The connector between the existing high school building and the new dome is home to the new commons on the main floor and a new weight room and home football locker room on the lower level. The project was completed in time for the 2014 basketball season.

